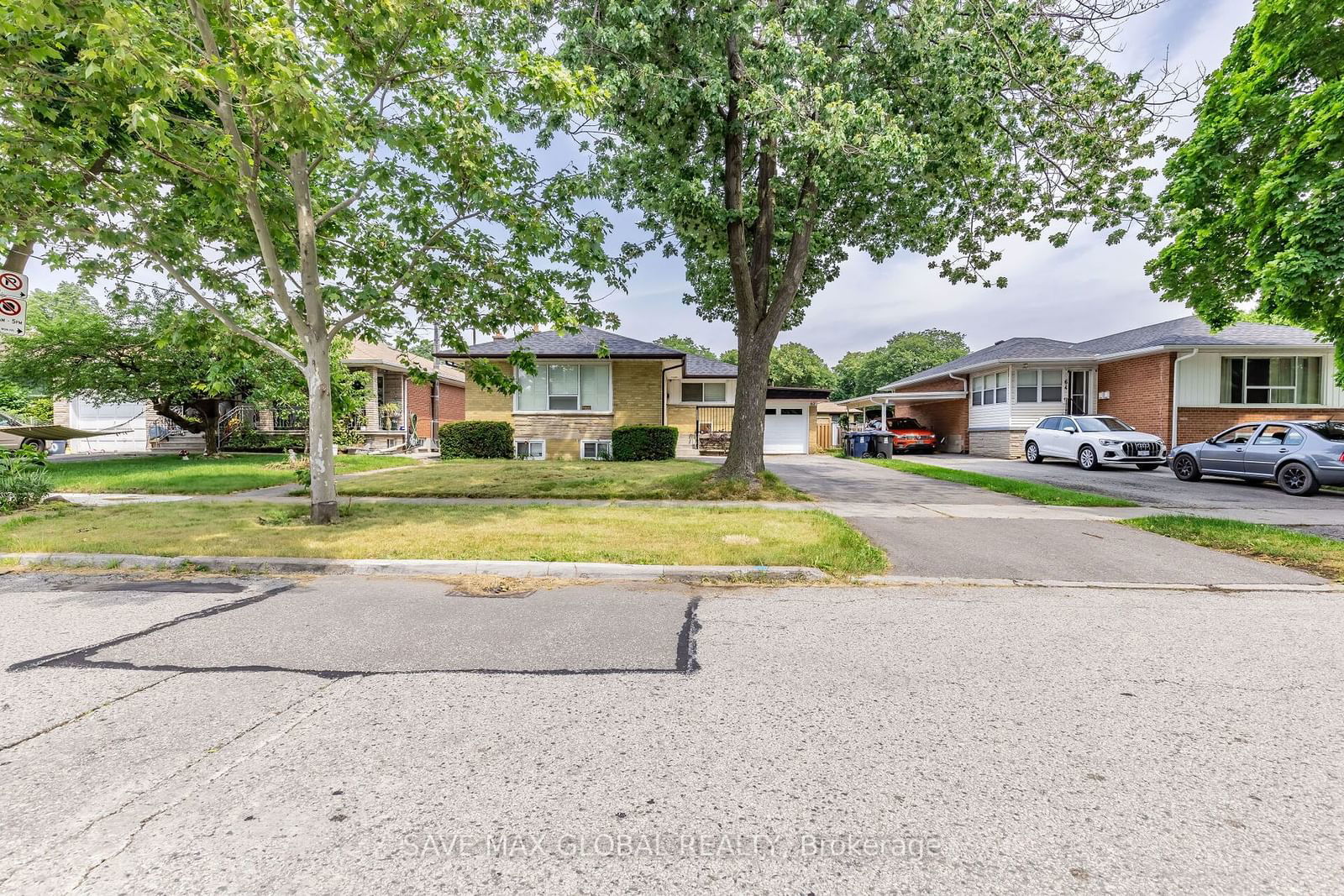$1,299,000
3+2-Bed
2-Bath
1100-1500 Sq. ft
Listed on 6/27/24
Listed by SAVE MAX GLOBAL REALTY
This charming bungalow features three spacious bedrooms on the main floor, offering comfortable living space for the whole family. The well-designed layout includes a bright and airy living room, a modern kitchen with ample storage, and a cozy dining area perfect for family meals. In addition to the main living area, this property boasts a fully finished basement with a separate entrance, making it ideal for extended family or rental opportunities. The basement includes two generous bedrooms, a full bathroom, a fully equipped kitchen, separate Laundry and a living area, providing a self-contained living space with privacy and convenience. The The property is complemented by a lovely backyard, perfect for outdoor activities and relaxation. With its versatile layout and additional living space, this bungalow offers a unique blend of comfort and potential for additional income.
To view this property's sale price history please sign in or register
| List Date | List Price | Last Status | Sold Date | Sold Price | Days on Market |
|---|---|---|---|---|---|
| XXX | XXX | XXX | XXX | XXX | XXX |
| XXX | XXX | XXX | XXX | XXX | XXX |
W8489626
Detached, Bungalow
1100-1500
6+3
3+2
2
1
Detached
4
51-99
Central Air
Finished, Sep Entrance
N
N
Brick
Forced Air
N
$4,044.00 (2023)
< .50 Acres
110.15x50.06 (Feet) - 50.06 ft x110.15 ft x50.06 ft x110.15 ft
